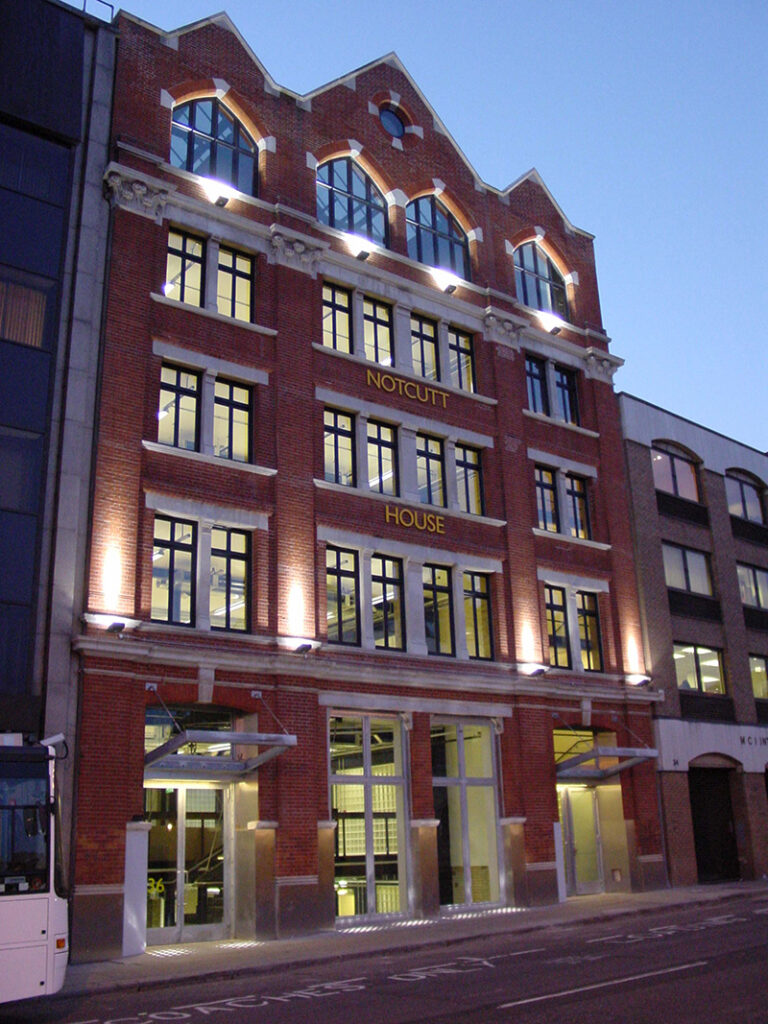Past Projects
Summary
Stow acquired this early 20th century building in March 2000. The imposing Edwardian former warehouse was completely reconstructed internally and externally to provide 12,534 sq ft of air conditioned offices in November 2001 and subsequently sold to ING in 2006.
Key points
- Carefully restored behind the existing facade and in keeping with its original character wooden floors and exposed internal brick finish
- Substantial refurbishment of the existing structure
- Impressive new principle entrance from Southwark Bridge Road
- Separate feature staircase and lift serving the lower two floors
- Modern steel and glass block rear extension, linking the new and retained structure
- High quality refurbishment required by today's office occupiers
- Lower ground, ground and four upper floor levels
- Category 2 lighting
- Comfort cooling
- Passenger lift
- New double glazed windows
- Permieter trunking
- Partial raised floor to new rear extension
- Main contractor: Kilby & Gayford Building Services
- Consultant team: Architect - Pattern Design Ltd; PM - EC Harris; QS - EC Harris; Structural Engineer - Buro Happold; M&E; - Aim Mechanical Services Ltd

