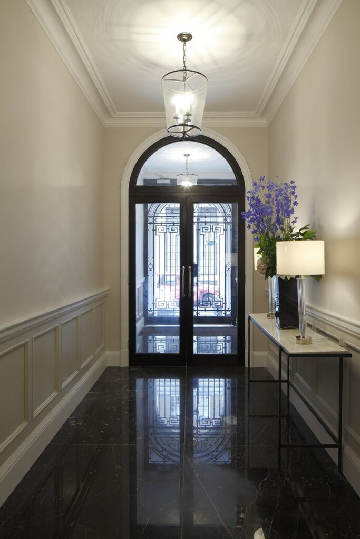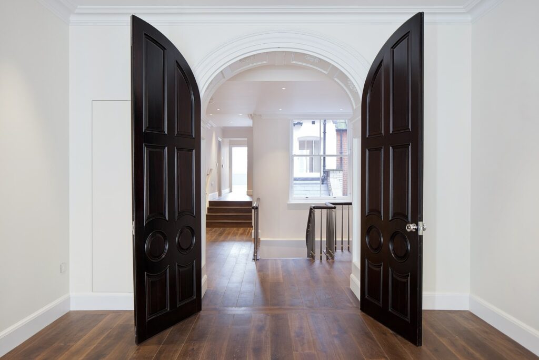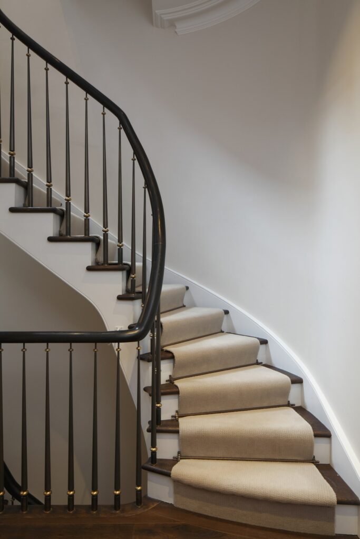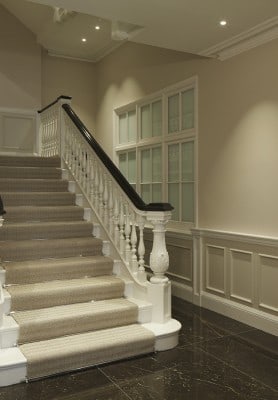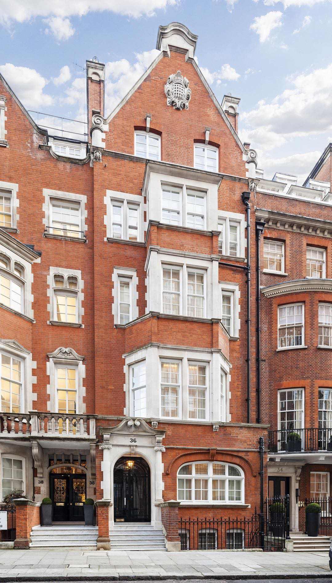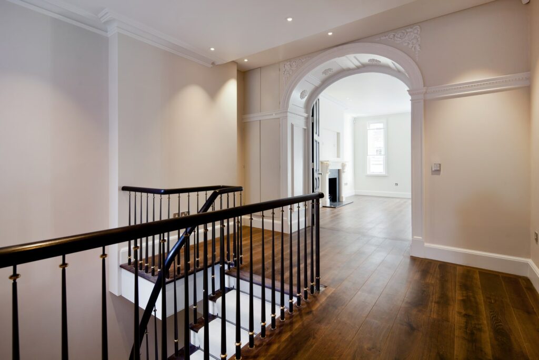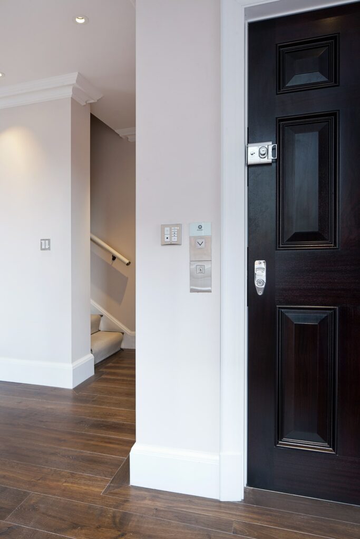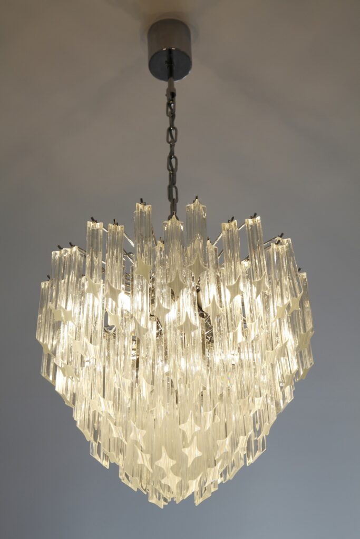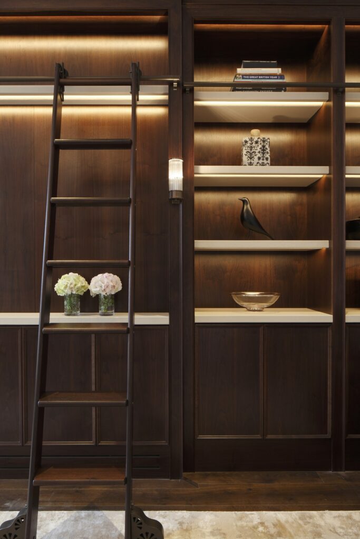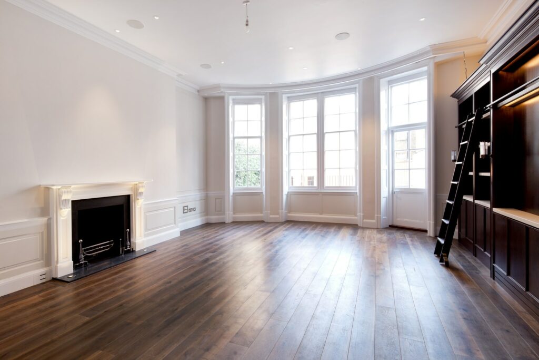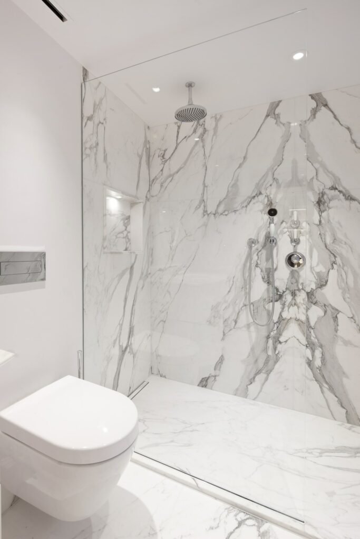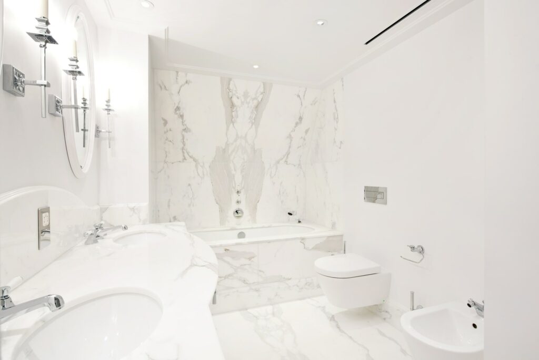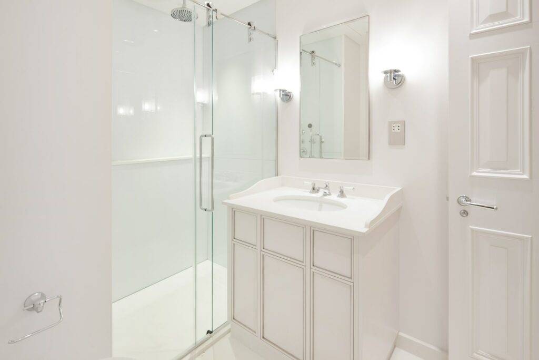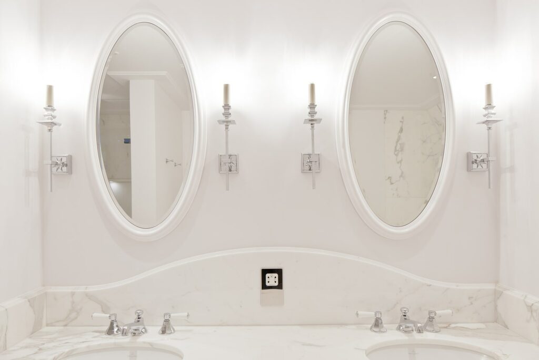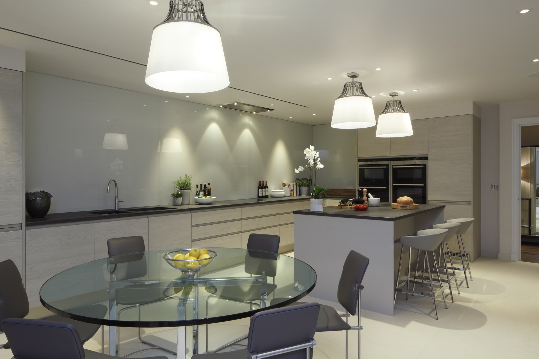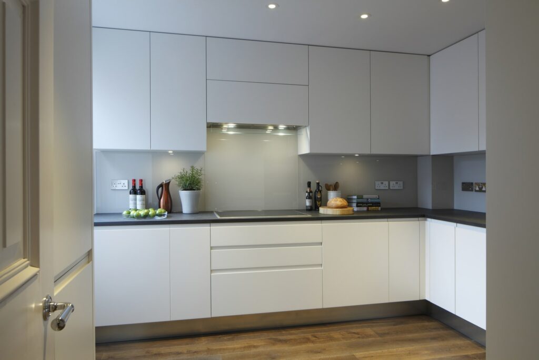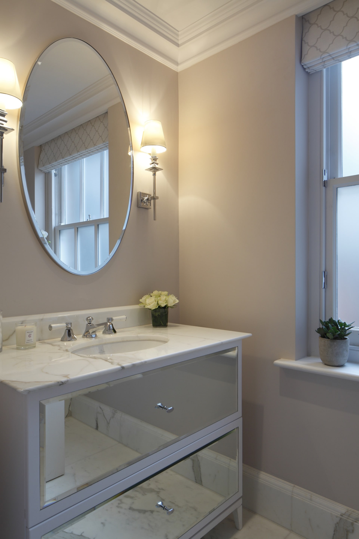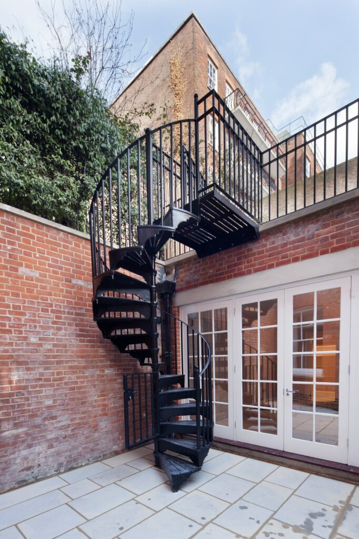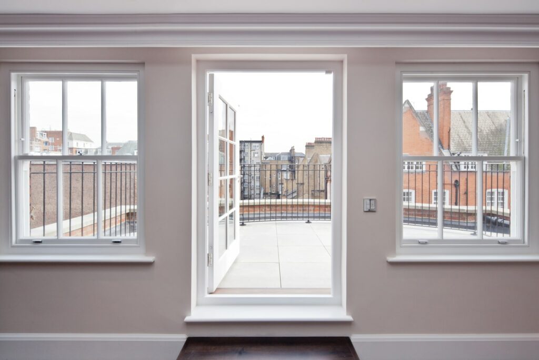Past Projects
Summary
Stow acquired planning consent to convert this period office building to residential in order to create 3 apartments providing a total of 8,691 sq ft of gross saleable area. Planning approval for this £23m scheme was granted by Westminster City Council on 22nd February 2013. The development works started in November 2013 with the practical completion in February 2016
Key points
- Contemporary apartments with a classical style reflective of the late Victorian period
- Restored and enhanced period features
- Hardwood floors to all reception and principal circulation areas
- Carpets to main hall and all bedroom areas
- Elegant bathrooms and guest WC's
- Bespoke kitchens
- Enhanced landscaping
- 4 person lift
- Comfort cooling and under-floor heating
- Lutron controlled lighting
- Structured cabling infrastructure enabling integrated control of heating, lighting, curtains/blinds, audio visual, security, telecoms, data and satellite
- Full energy performance certification
- Main Contractor: Firmco
- Consultant Team: Architect: Casson Conder Partnership Project Management: INK Project Management Ltd Quantity Surveyor: Andrew Turner & Co Interior Design: Fox Linton Associates Structural Engineer: Hurst Pierce & Malcolm Services Engineer: The Anslow Partnership Lighting and Audio Visual: Ideaworks (formerly Sound Ideas) Neighbourly matters: Drivers Jonas Deloitte
