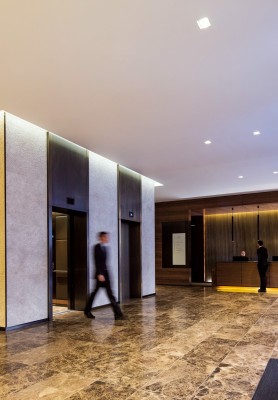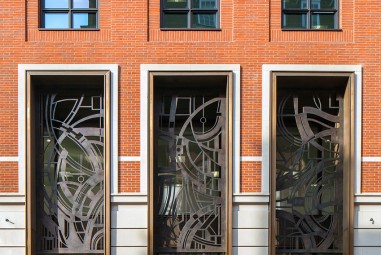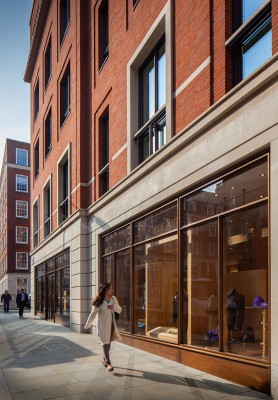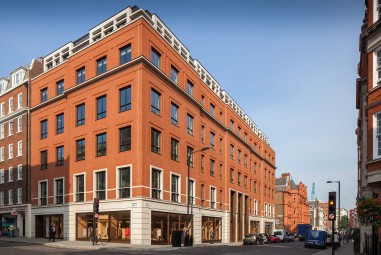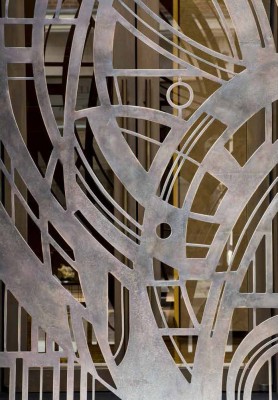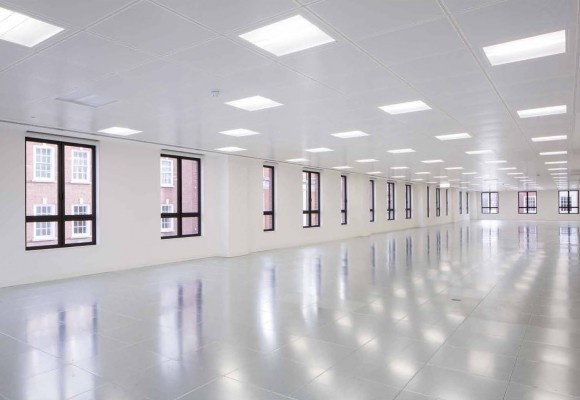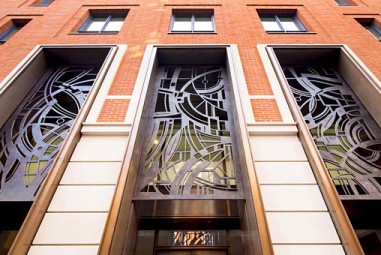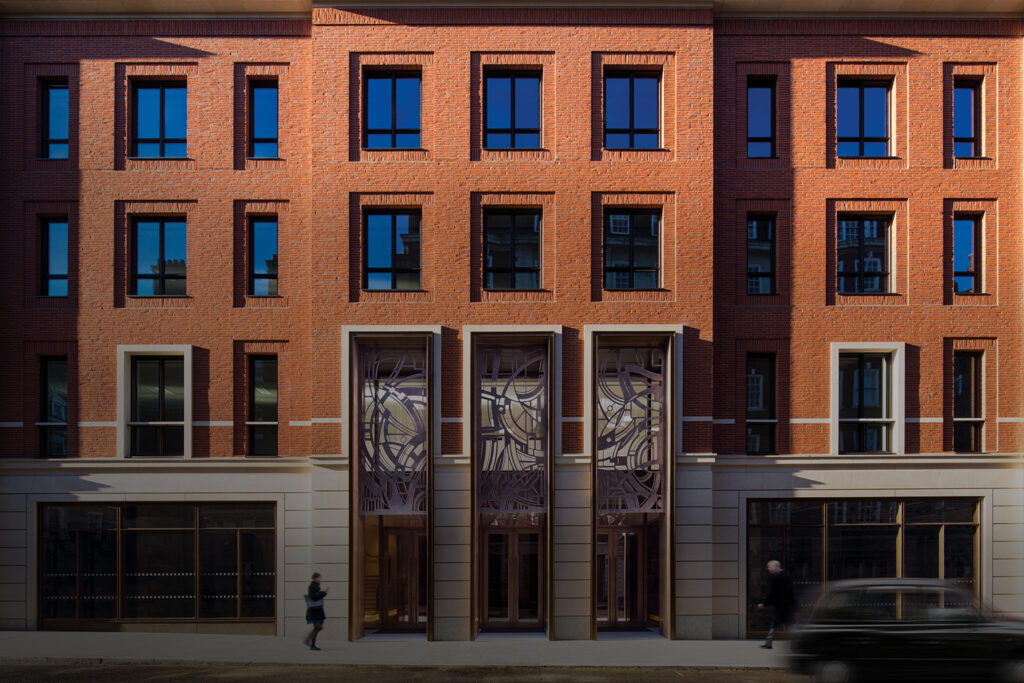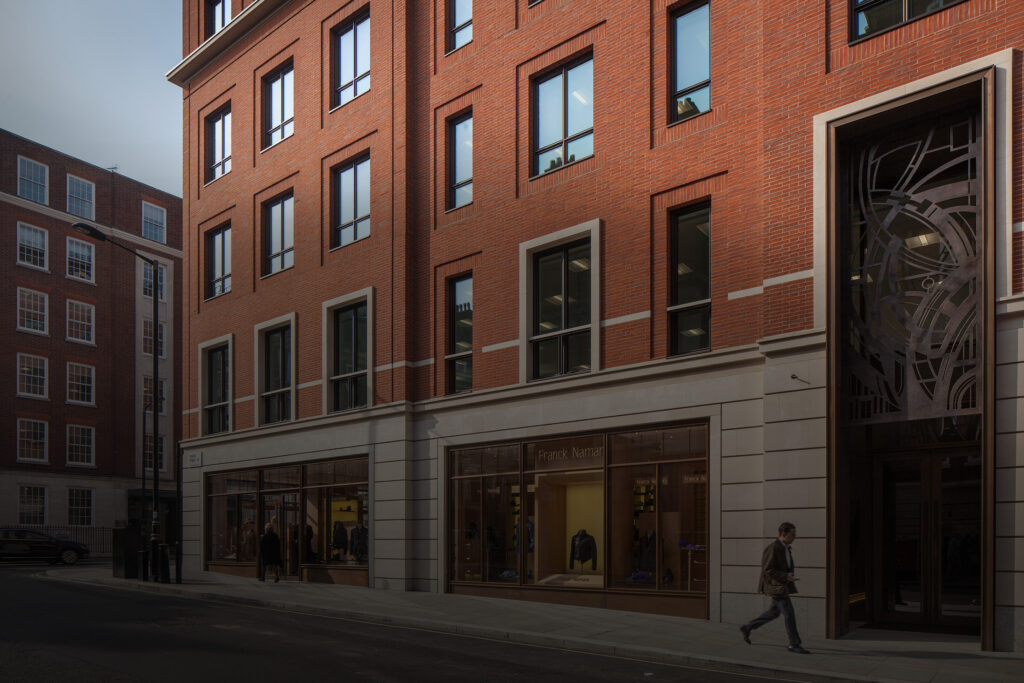Past Projects
Summary
Stow acquired the existing multi-let office/retail multi-let investment in 2003.
In 2007 Stow and Grosvenor entered into a partnership to unlock the opportunity to redevelop this prime Mayfair site located at the junction of Davies Street and Grosvenor Street, close to Claridges Hotel. Architects HOK were appointed to design a contemporary landmark building to provide the highest quality of office and retail space with contemporary architecture, scale and presence that would make a positive contribution to streetscape of this historic part of London.
Planning consent for the new 38,000 sq ft, £50m office and retail scheme was granted by Westminster City Council in June 2010. The new and distinguished 6 storey building makes use of traditional brick and stone façade materials and will comprise offices on first to fifth floors over 2 retail units on ground floor and basement.
The scheme, which will provide Grade A space with strong environmental credentials, will target office occupiers from the financial and business services sector and high-end brand retailers.
Key points
- New 38,000 sq ft landmark development to complete mid-2013.
- 29,500 sq ft of offices on ground to fifth floors for single or multi-letting.
- Two retail units totalling 8,500 sq ft retail on ground floor and basement.
- Grade A air conditioned offices of the highest specification. Shell and core retail units ready for fitting out by incoming occupiers
- Strong environmental credentials to achieve BREEAM Very Good standard.
- Distinguished contemporary architecture using traditional brick and Portland stone fasade materials
- mposing street entrance leading to stunning reception area.
- Positive contribution to the public realm, including public art.
- Main contractor: Sir Robert McAlpine
- Consultant team: Architect - HOK; Project Manager - Grosvenor; QS - Davis Langdon; Structural - Ramboll; M&E; - MTT Ltd
