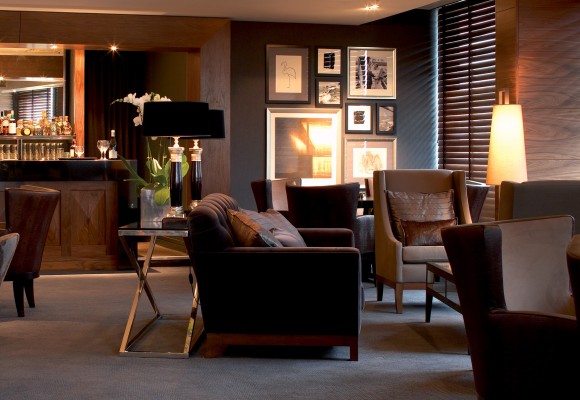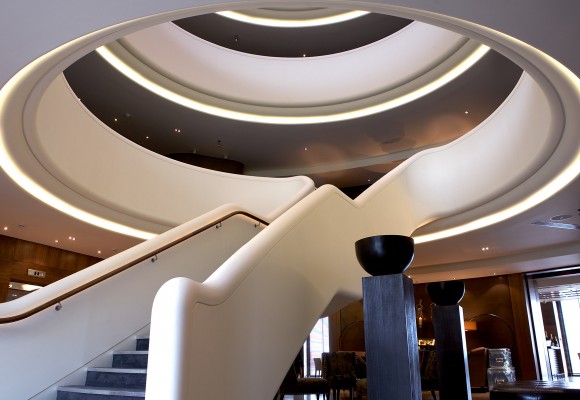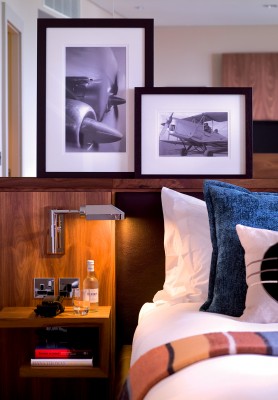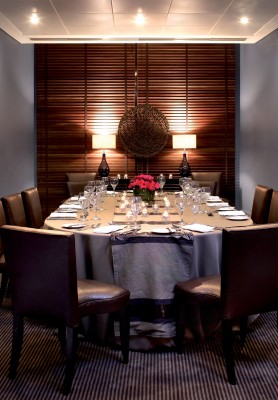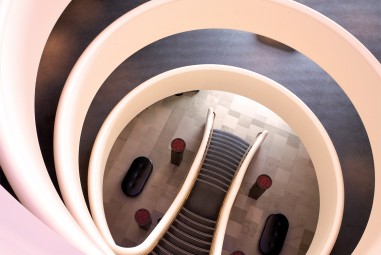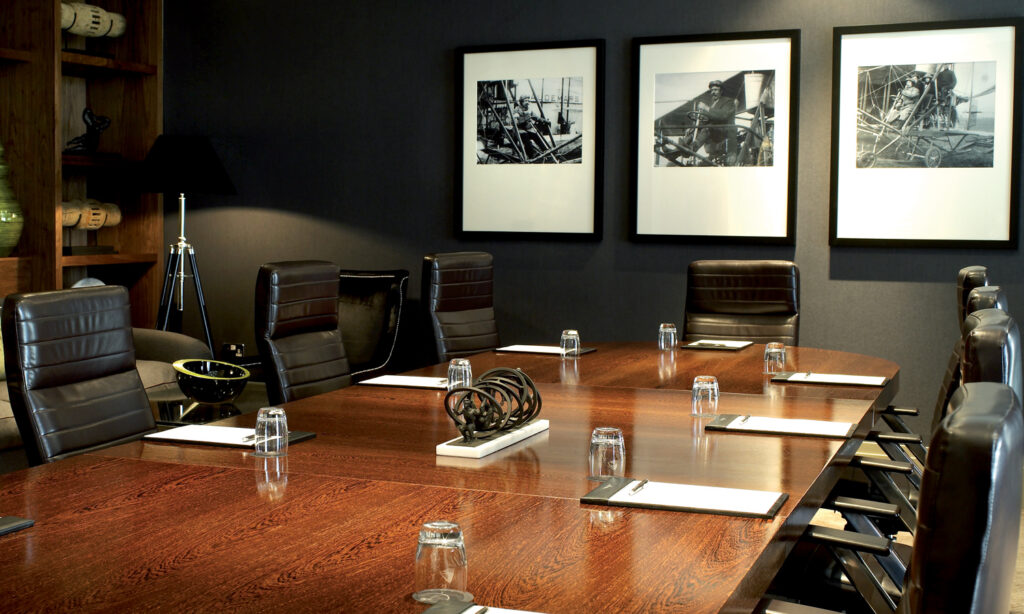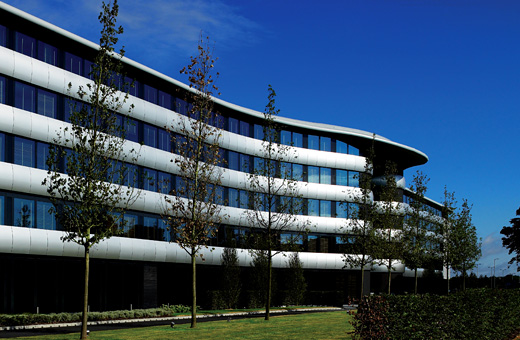Past Projects
Summary
In pursuit of a strategy to expand the facilities at Farnborough Airport, Stow has separately invested, along with TAG and other partners, in the development of a high quality airport hotel. The development is on the 3 hectare former officers’ mess site, located on the eastern perimeter of the airfield fronting Farnborough Road.
Construction began in November 2006 and completed in June 2008, in time for the 2008 Farnborough International Airshow. A consultant team, lead by Hamilton Architects have produced a striking modern design which joins a family of existing modern buildings with strong architectural features at the airport. The main contractor was ISG Interior Exterior plc and INK PM Limited managed the project.
Key points
- Construction began November 2006, completed June 2008
- Modern design and strong architectural features
- Concrete frame with a glass and aluminium curtain wall cladding system
- Metal standard seam roof
- High quality mechanical and electrical systems and internal fit-out
- Main contractor: ISG InteriorExterior Plc
- Consultant team: Architect - Hamilton Architects Project Manager - INK PM Quantity Surveyor - Davis Langdon Structural Engineer - Watermans Mechanical & Services Engineer - BDSP
- Gross floor area circa 11,800 sq m (127,000 sq ft) providing 169 rooms, (inc. 19 suites and 12 junior suites)
- Plant rooms at building ends to isolate sound transmission
- Hotel facilities include: a restaurant, delicatessen, 2 bars, executive floor, executive lounge, conferencing, private dining, gym and parking for 190 cars
- Upper 4 star quality
- Target customers include airport passengers, aircrew, airside occupiers and local corporates
Contact
