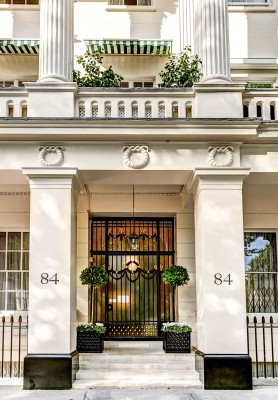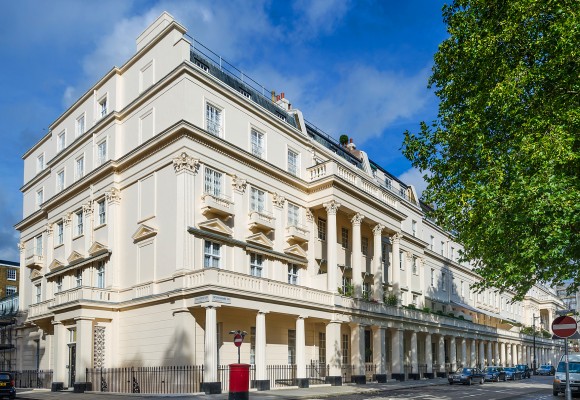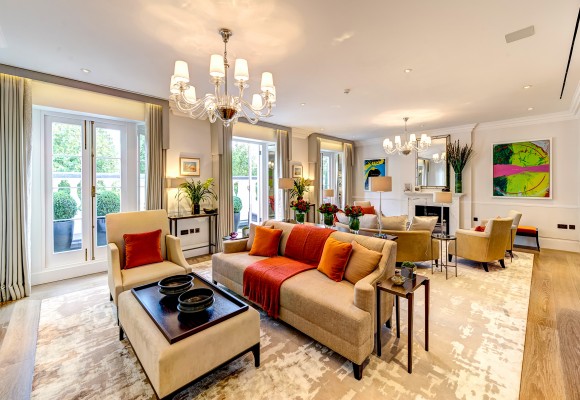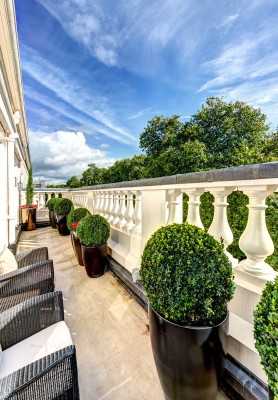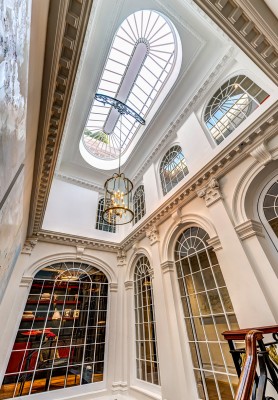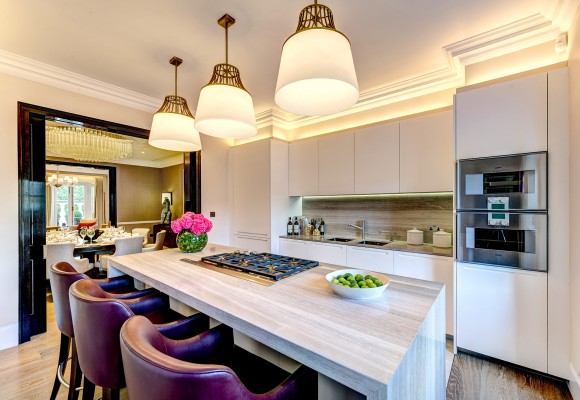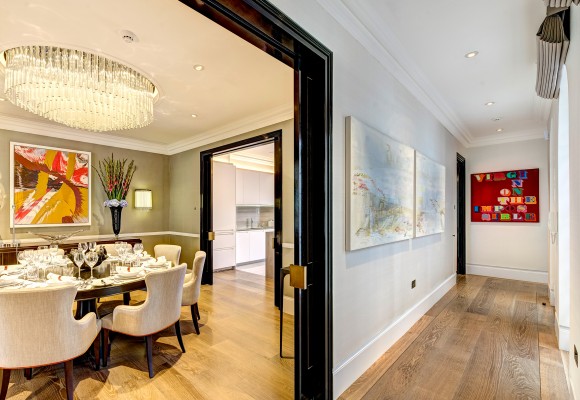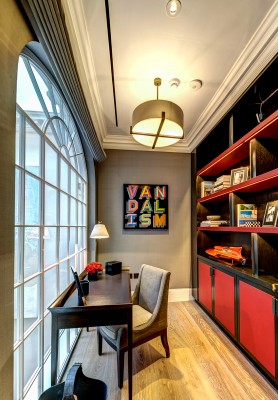Past Projects
Summary
Stow has acquired for development this 2,460 sq ft 3 bedroom duplex apartment occupying the 3rd and 4th floors of a building located in what is considered the premiere terrace in London’s most prestigious residential square.
Works to the maisonette commenced last year to create a product to be positioned at the upper end of the prime Central London residential market. The comprehensive refurbishment and upgrade being carried out, which includes the formation of a roof garden, will create one of the very finest traditional style apartments in London.
The project, which is scheduled for completion Spring 2013, is being undertaken in partnership with Halestyle Ltd, developers of exclusive central London apartments.
Key points
- Originally constructed as a terraced house to classical designs in the 1850's
- Converted into 3 individual maisonettes in the 1950's.
- Grade II listed
- Comprehensive refurbishment and upgrade of 3rd/4th floor maisonette
- Total floor area 2,460 sq ft (229 sq m)
- Three bedroom suites, 2 reception rooms, study and kitchen
- Exceptional roof garden
- Main contractor: Vision Build Ltd
- Consultant team: Architect - Casson Conder; PM - Halestyle Ltd; QS - Andrew Turner & Co; Structural Engineer - Jenkins & Potter Ltd; Interior Designer - Fox Linton Associates
