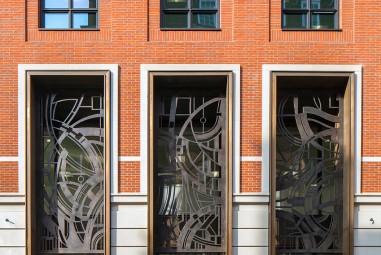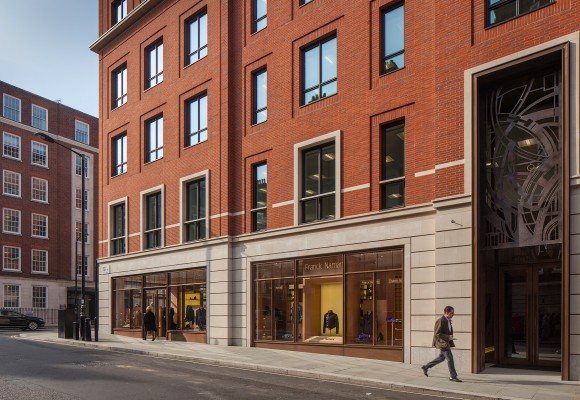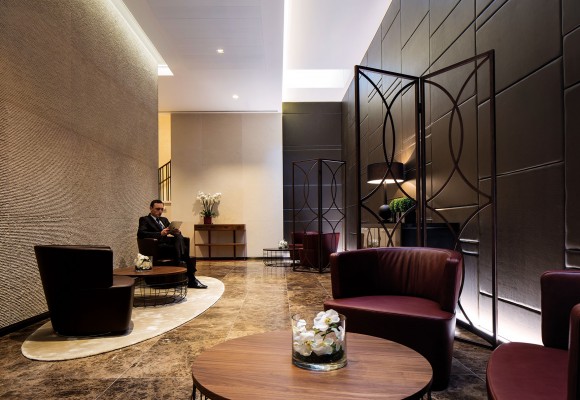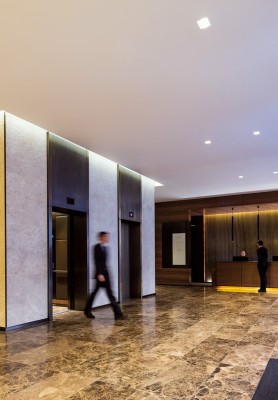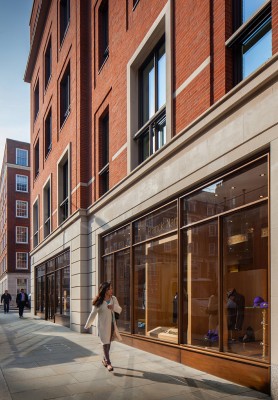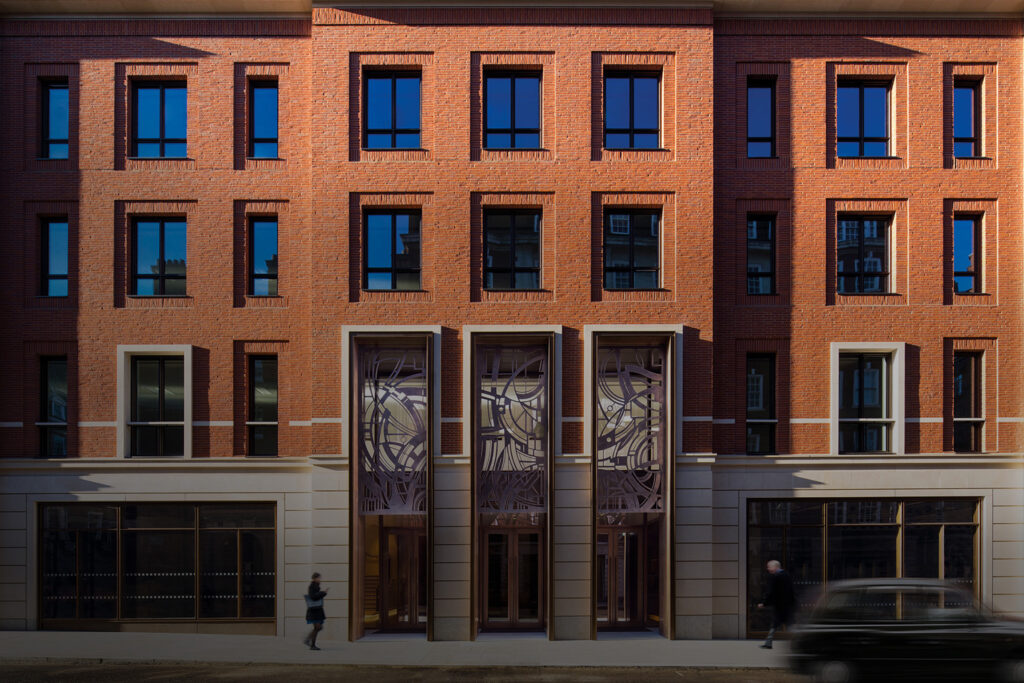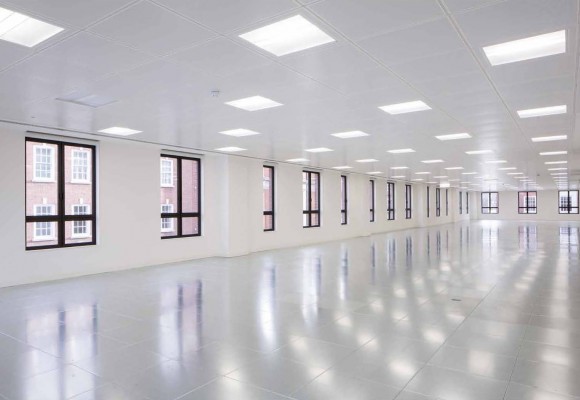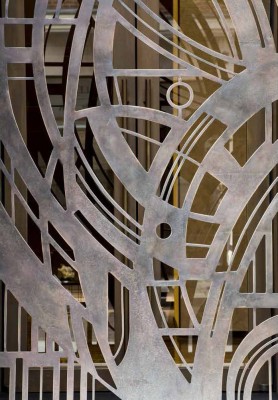Investment
Summary
33 Davies Street is a distinctive landmark building of 36,000 sq ft of highly specified Grade A offices with one of London’s most prestigious addresses, opposite Claridge’s Hotel. It has been acquired in 2003 and comprised 3 separate buildings, 29-35 Davies Street behind a unified neo-Georgian façade.
The development set a new standard in West End office design and service preparing for the dynamic change that Crossrail will bring to Mayfair in 2018.
The design by HOK architects combines distinctive contemporary architecture with traditional brick and Portland stone faade materials. The Grade-A air conditioned offices were built to the highest specification, spanning five floors, flexibly designed for multi-letting. An imposing entry space includes double height ceilings and three 3.6m bronze portcullis gates, designed by artist Wendy Ramshaw.
Key points
- 28,856 sq ft of Grade A office space
- 7,600 sq ft ground floor retail space
- Strong environmental credentials achieving an 'Excellent' rating by BREEAM.
- Portcullis gates designed by Wendy Ramshaw
- Personalised and bespoke concierge service for tenants
Contact
