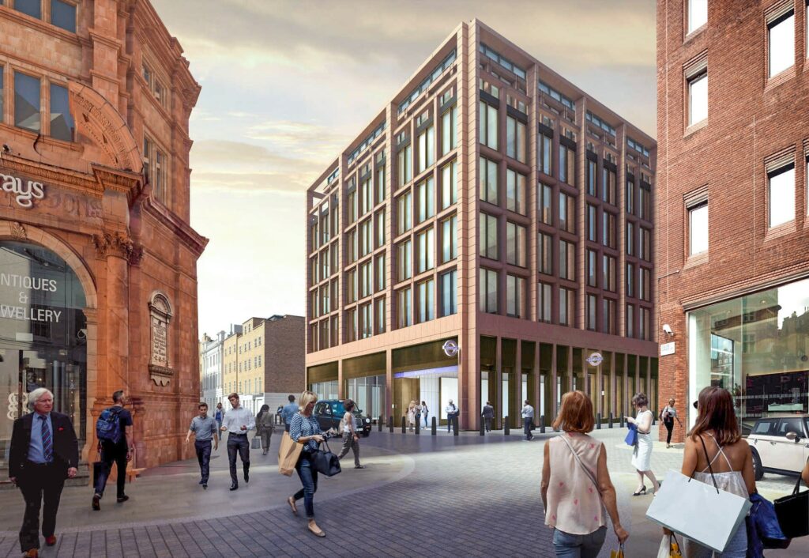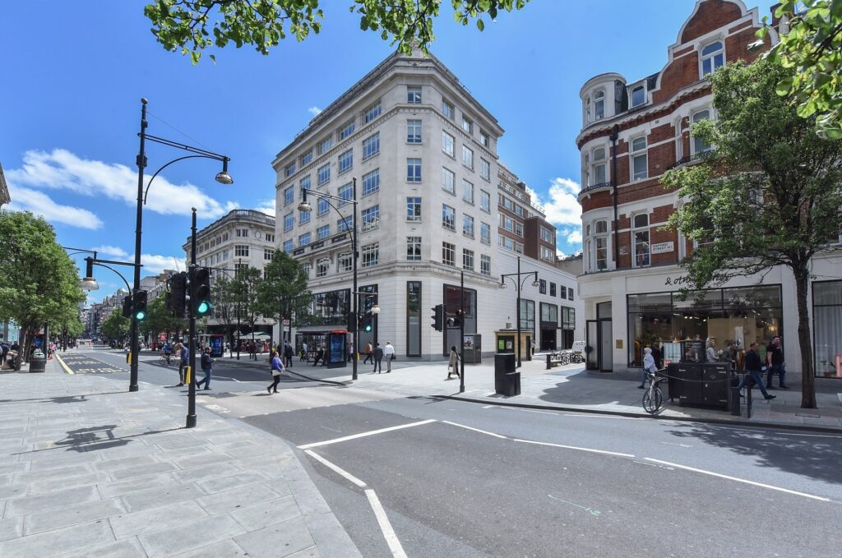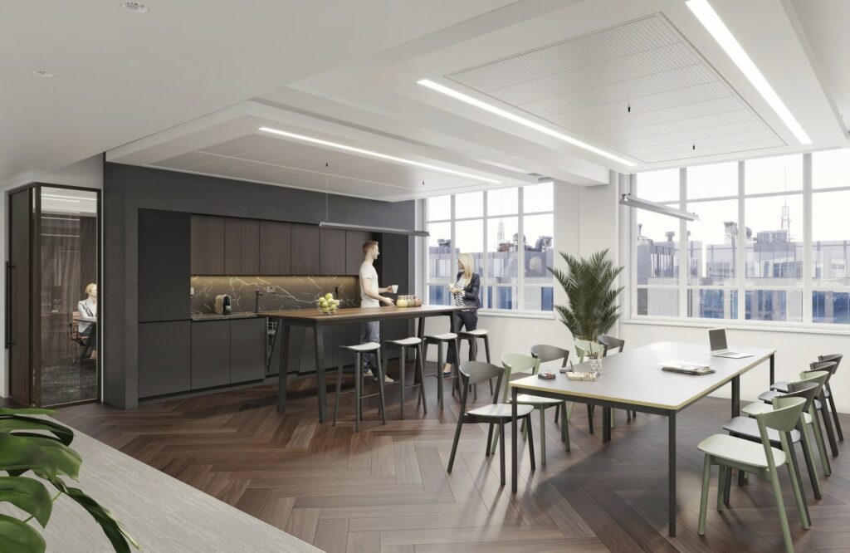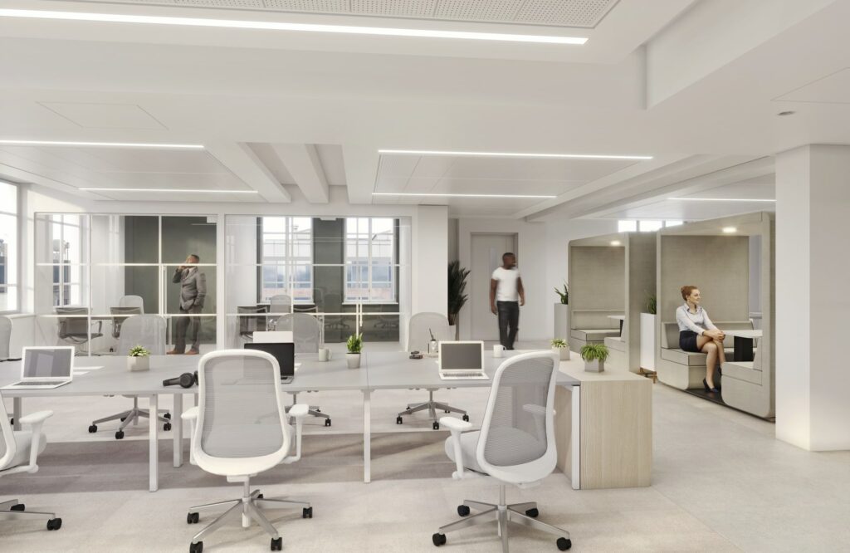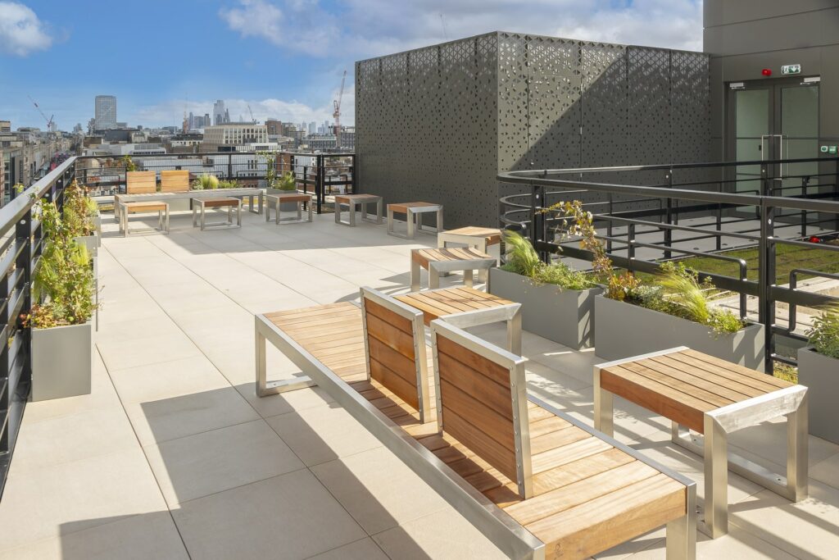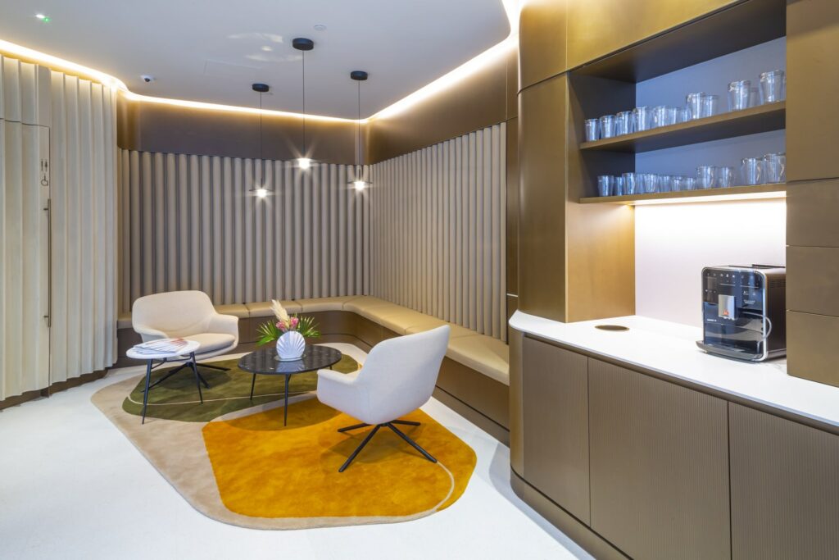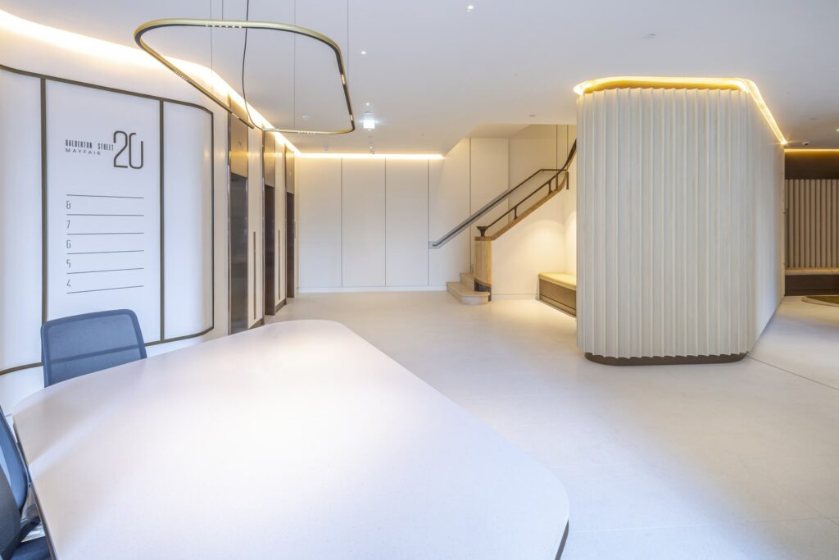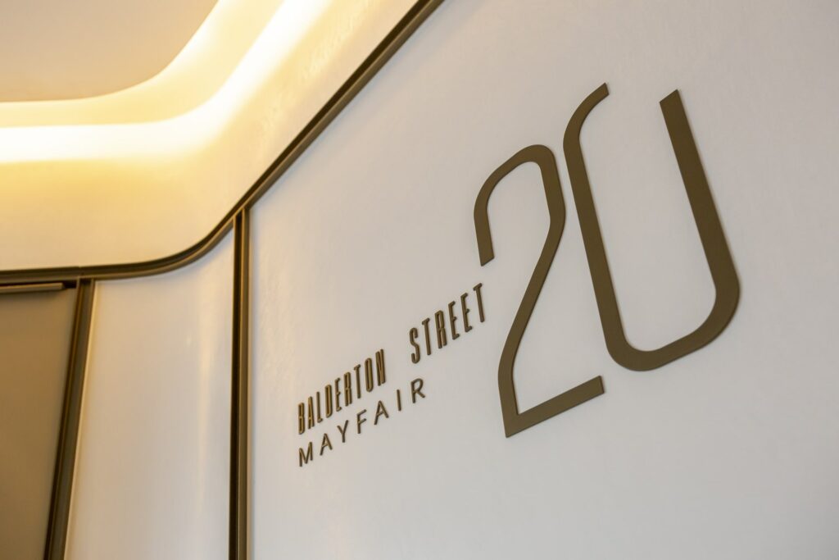Investment
Summary
20 Balderton Street went through a comprehensive redevelopment of the fourth to eighth floors with the objective of delivering 28,000 square feet of high-quality offices for letting at a prestigious Mayfair address. It includes the office suites together with the ground floor reception in Balderton Street, common parts, private terraces and green roofs on upper floors as well as a spectacular communal roof terrace. Project completed in September 2021.
The development sits above the new Adidas store (main entrance on Oxford Street) completed in June 2019 which involved the radical alteration and improvement of the lower 5 floors of the building to create a 42,169 sq ft flagship store subject to a pre-let to Adidas.
An exclusive access to bespoke fit-out solutions was also provided from TX Thirdway Architecture. By using cutting edge technology, prospective occupiers had an opportunity to create a virtual fit out bespoke to their requirements.
Visit our 20 Balderton Street page.
Key points
- Comprehensive refurbishment of the offices, common parts and reception to the highest contemporary standards
- Office suites from 1,235 sq ft to 3,850 sq ft, North and South wings
- A new Variable Refrigerant Floor (VRF) fan coil unit (FCU) system
- Raised access floor system
- Renewal of all mechanical and electrical services
- Increased office floor to ceiling heights
- Reconfiguration of the toilet blocks
- Reconfiguration and enlargement of the reception
- Reception with designated touch down, fully WiFi working zone and coffee-making facilities
- Communal roof terrace on level 9
- Private roof terraces on levels 7 and 8
- Sedum green roofs on level 6, 7, 8 and 9
- Improvements to the new basement cycle and shower facility
Availability
8th North – 1,486 sq ft – let
8th South – 1,235 sq ft – let
7th North – 2,441 sq ft – let
7th South – 1,918 sq ft – let
6th North – 3,820 sq ft – let
6th South – 2,855 sq ft – let
5th North – 3,845 sq ft – let
5th South – 3,027 sq ft – let
4th North – 3,850 sq ft – let
4th South – 3,030 sq ft – let
Contact
http://www.20baldertonstreet.com